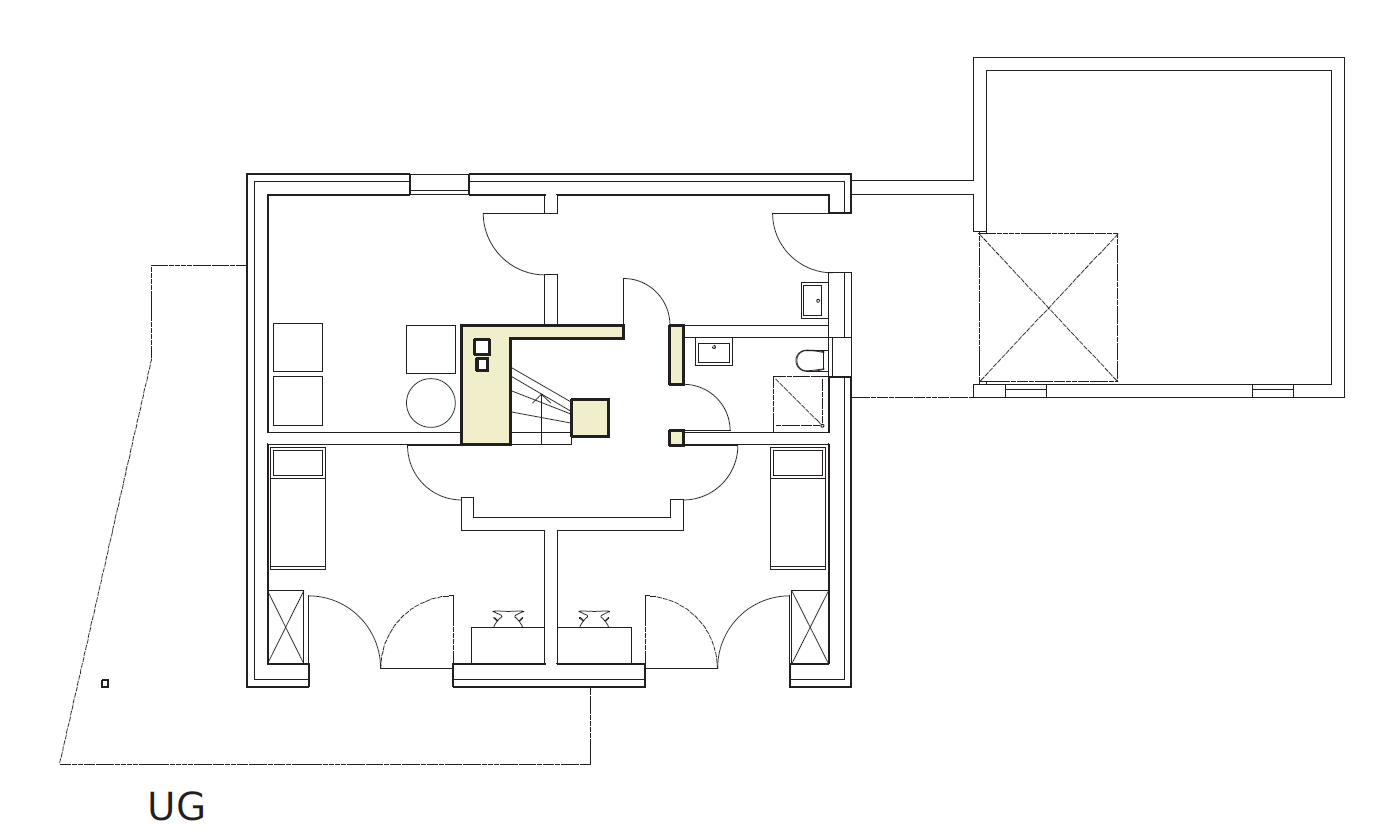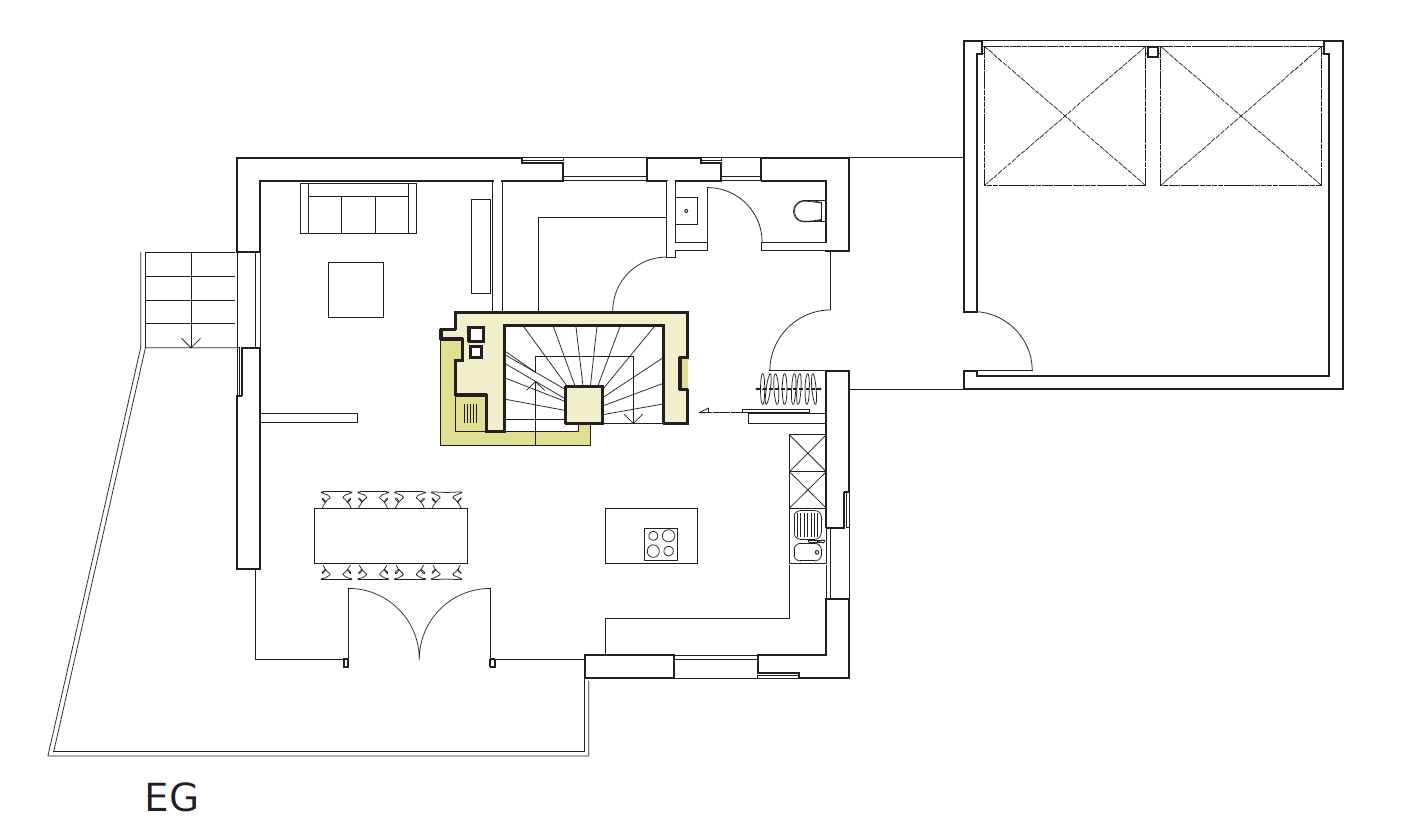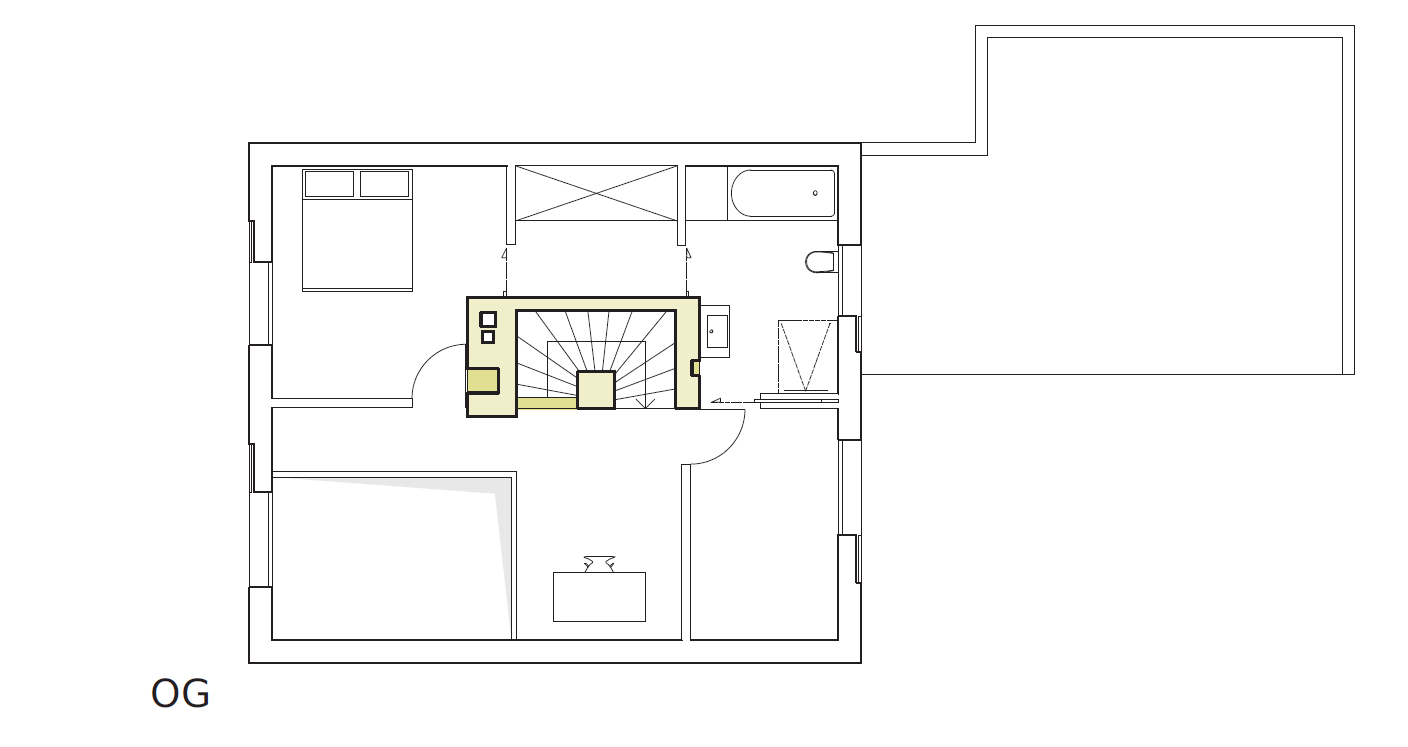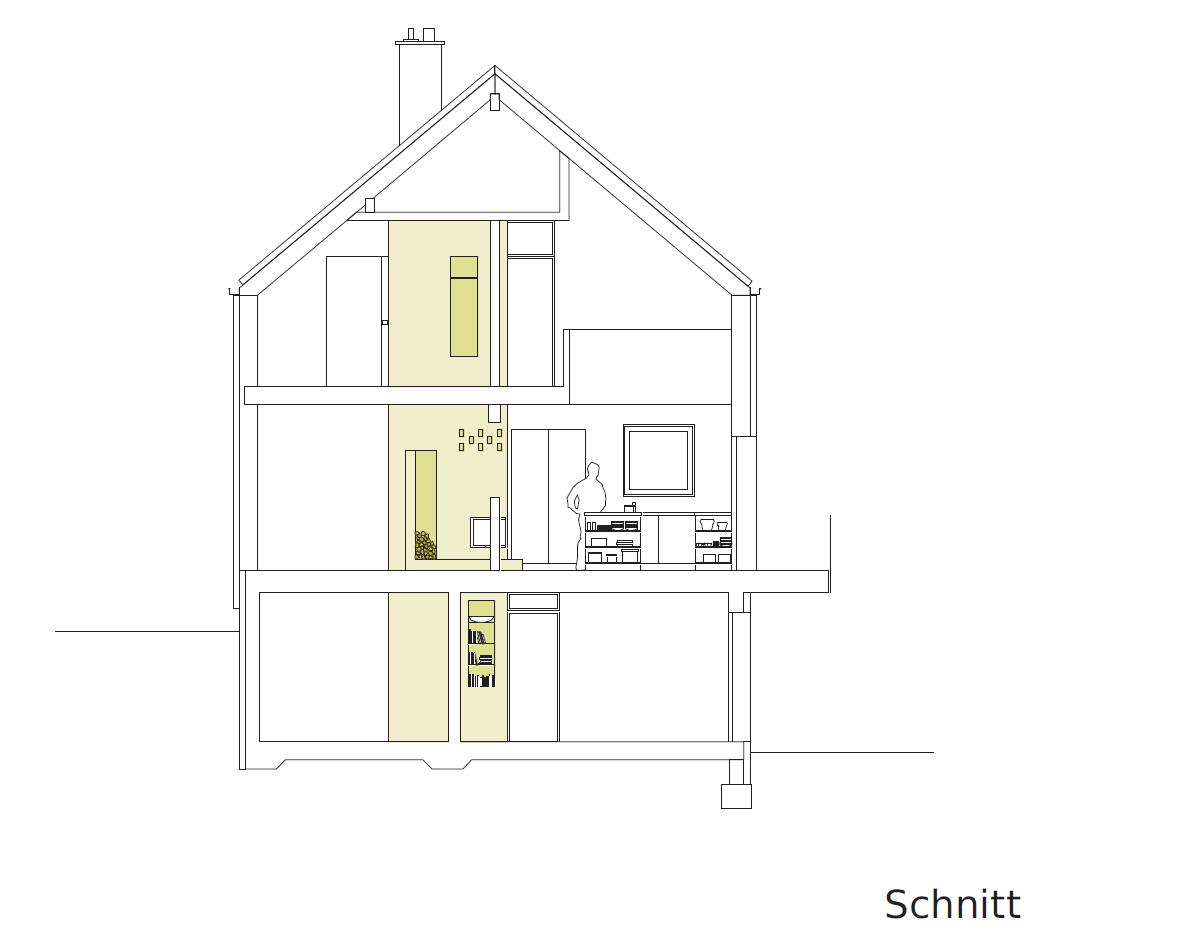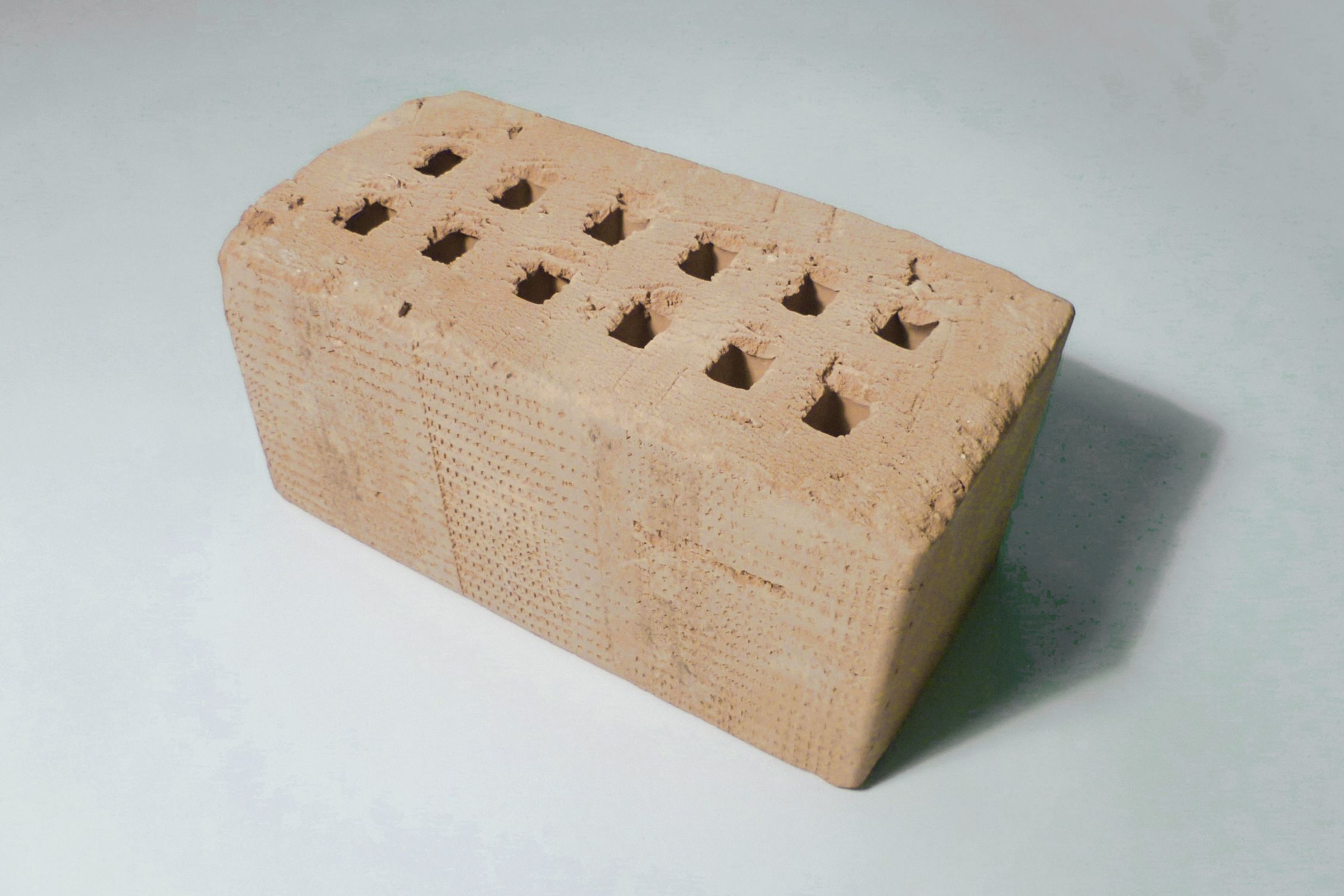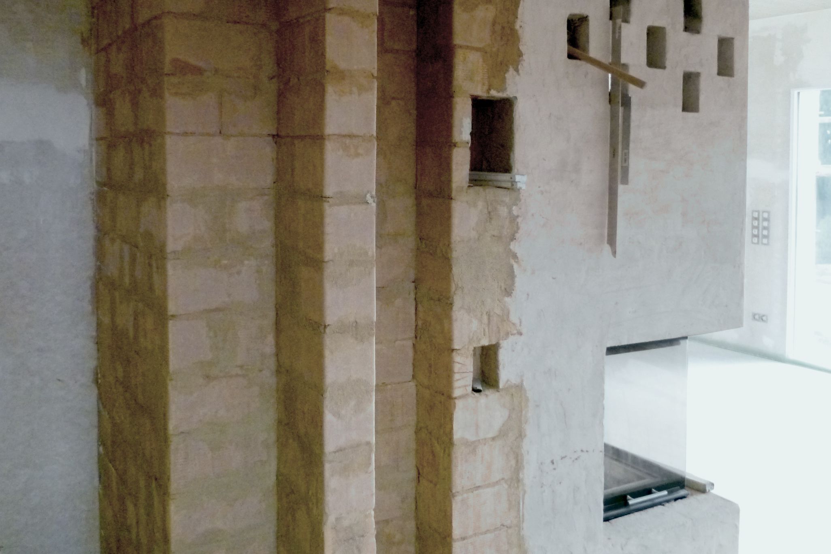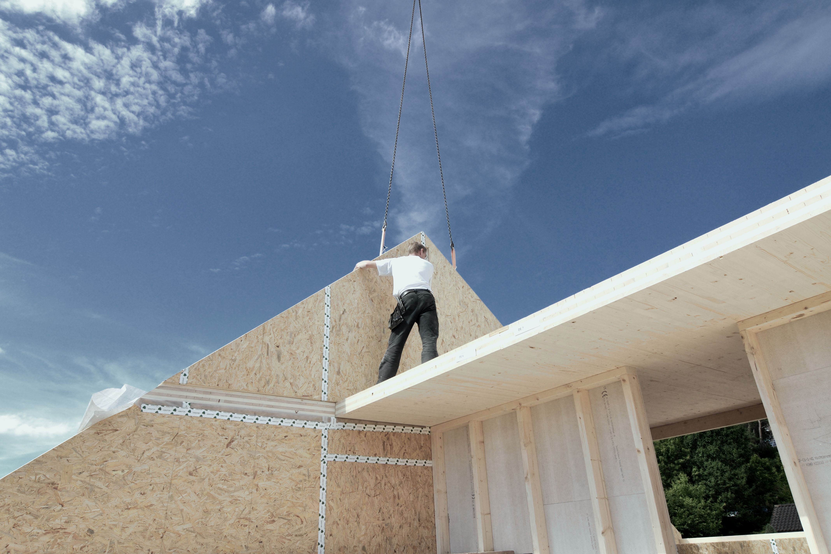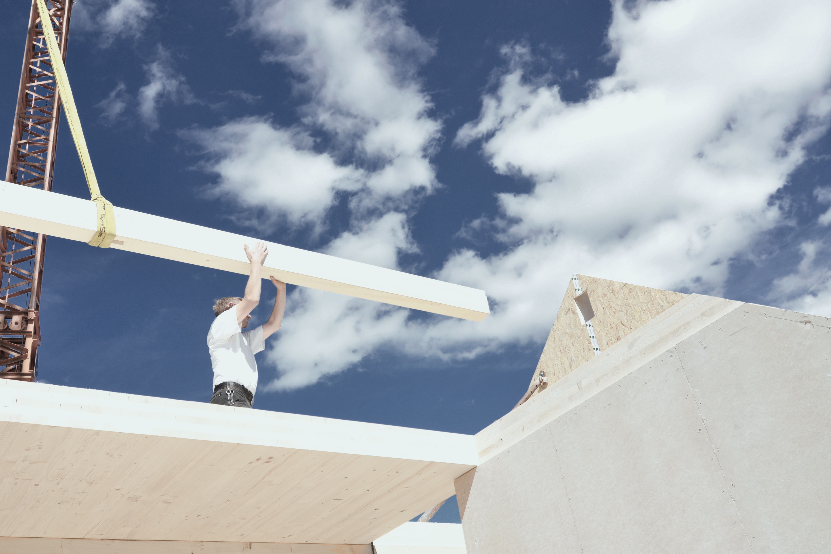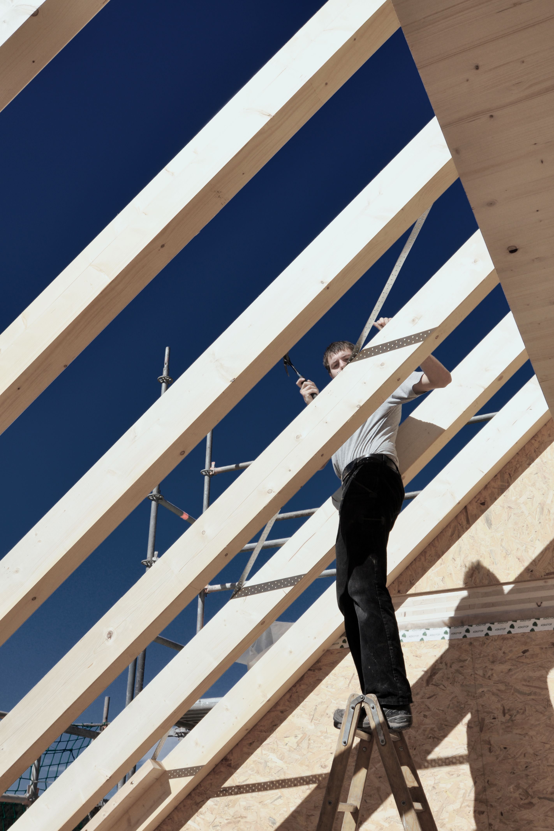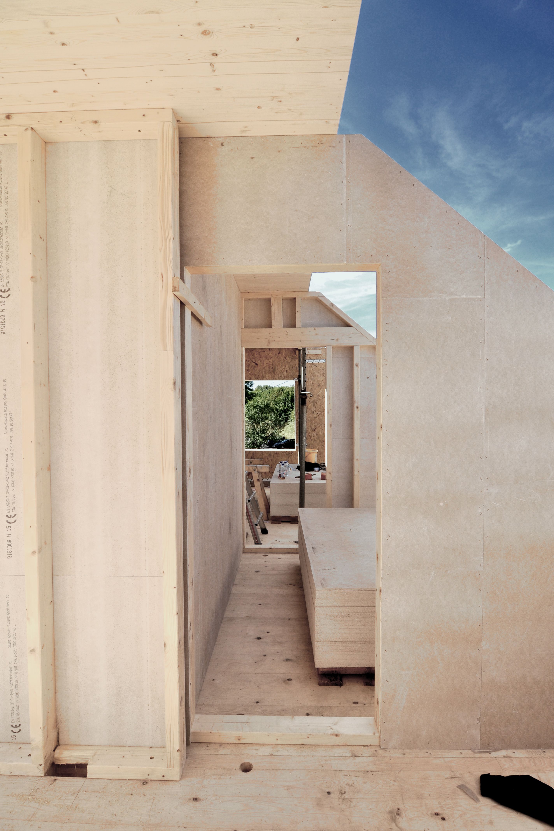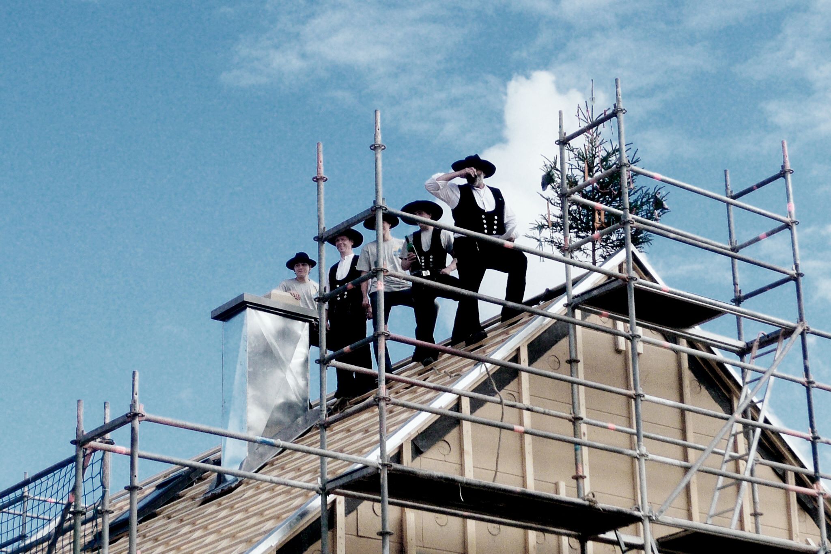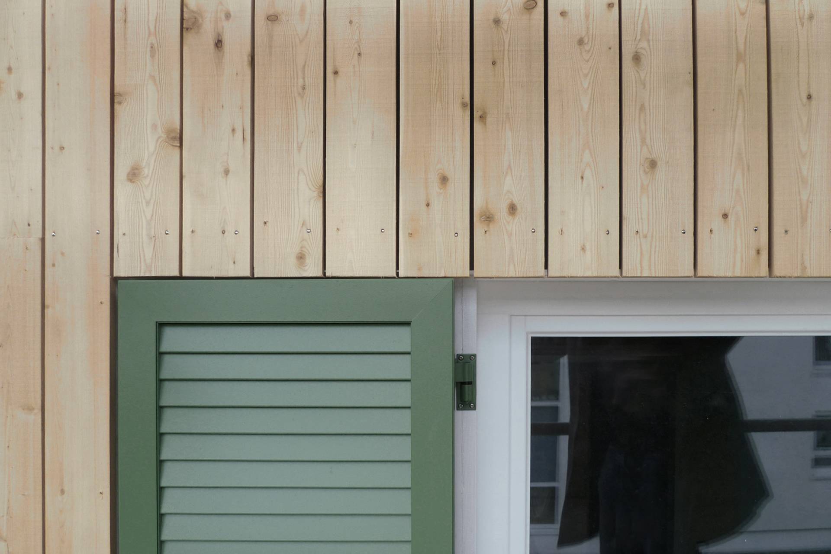
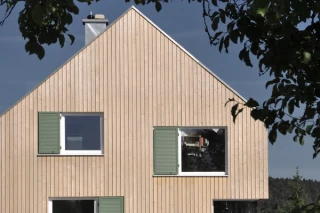
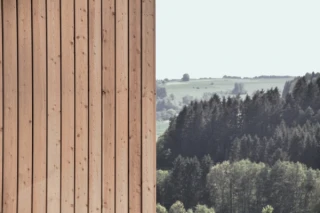
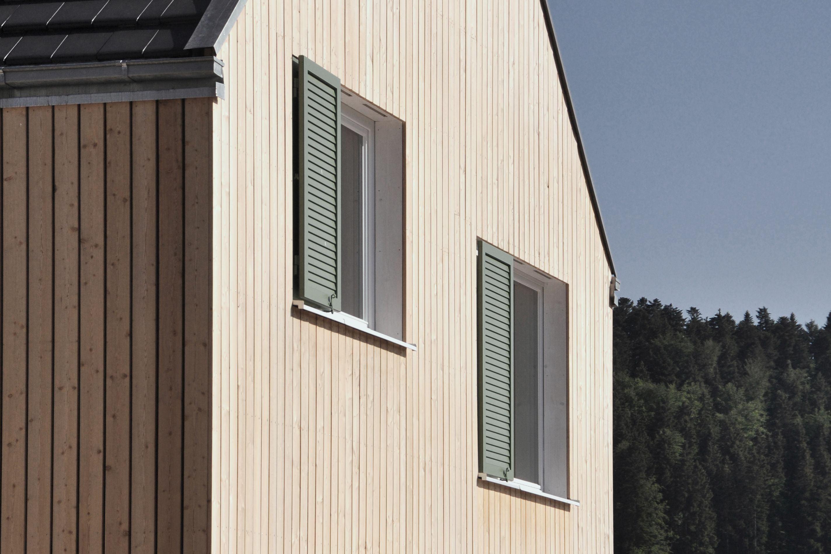
The play with Black Forest building culture can also be found in the external design of the building: The structure, which was designed as a classic gable roof house and clad with larch cladding, was built without a roof overhang in order to enable the facade to gray evenly. The exclusively square windows were positioned in height and size depending on the orientation and requirements of the interior. This creates individual views of the surrounding nature for each room. The windows are complemented by Black Forest shutters, which reinforce the asymmetry of the facade. This results in a playful, lively façade despite the clear, reduced structure.
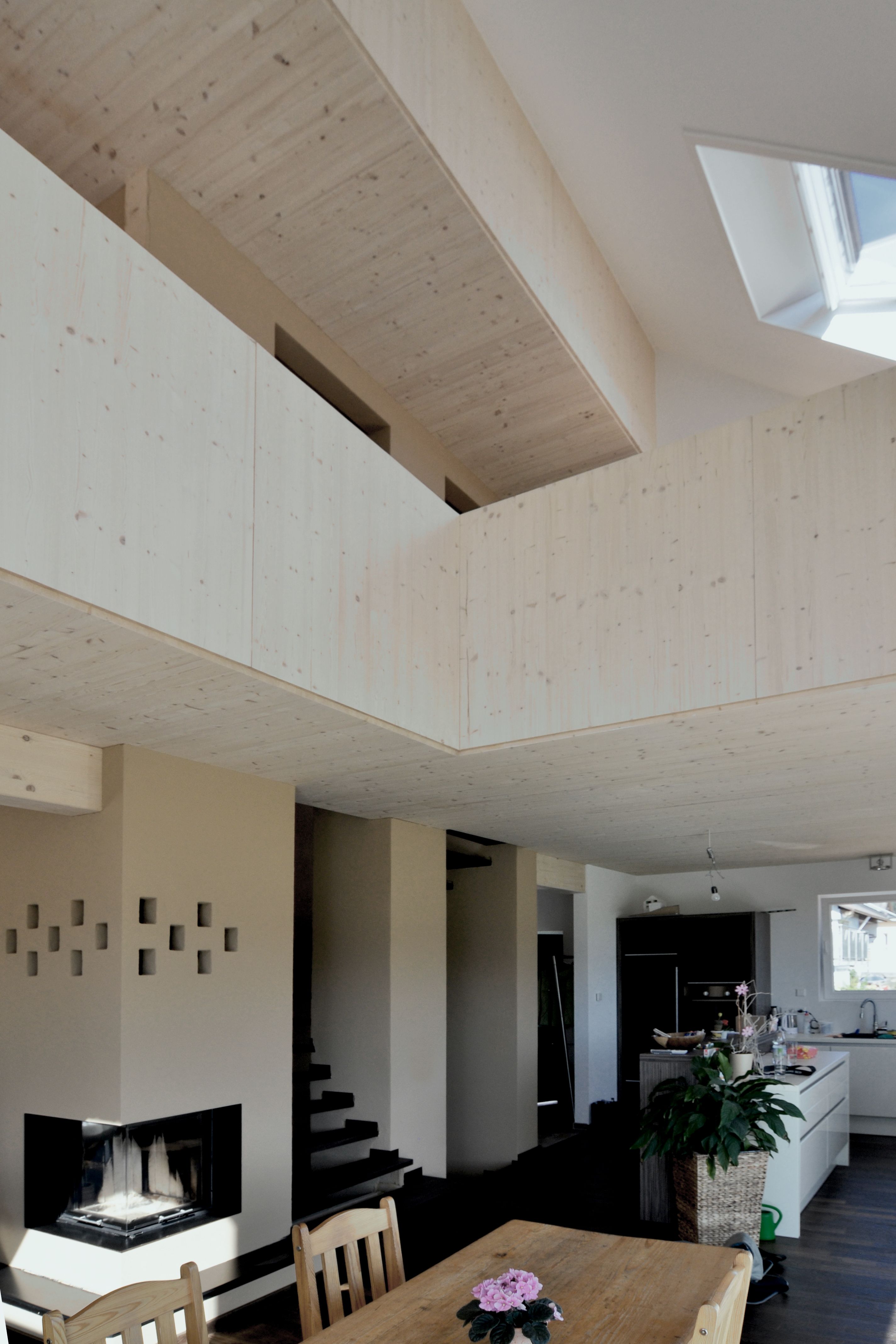
The wooden frame construction with highly insulated external walls is complemented inside by a central “heavy element” made of clay bricks. This gives the lightweight construction the necessary heat storage mass. Due to its ability to absorb and release moisture, clay is also very suitable as a moisture regulator and thus ensures a pleasant, healthy indoor climate. The water-powered fireplace and the solar system on the roof complement the heating system and, in addition to the energy-efficient design, reduce the consumption of fossil energy.
Project Details
- Client
- Private
- Typology
- single family house
- Location
- Glatten, Deutschland
- Gross floor area
- 270 m²
- Completion
- 2011
- Service Phases
- 1-9
- Architects
- Partner und Partner Architekten
- Team
- Klaus Günter, Jörg Finkbeiner, Christian Necker
- Structural engineering
- Statikbüro Müller+Günter FDS
- Photos
- Klaus Günter
