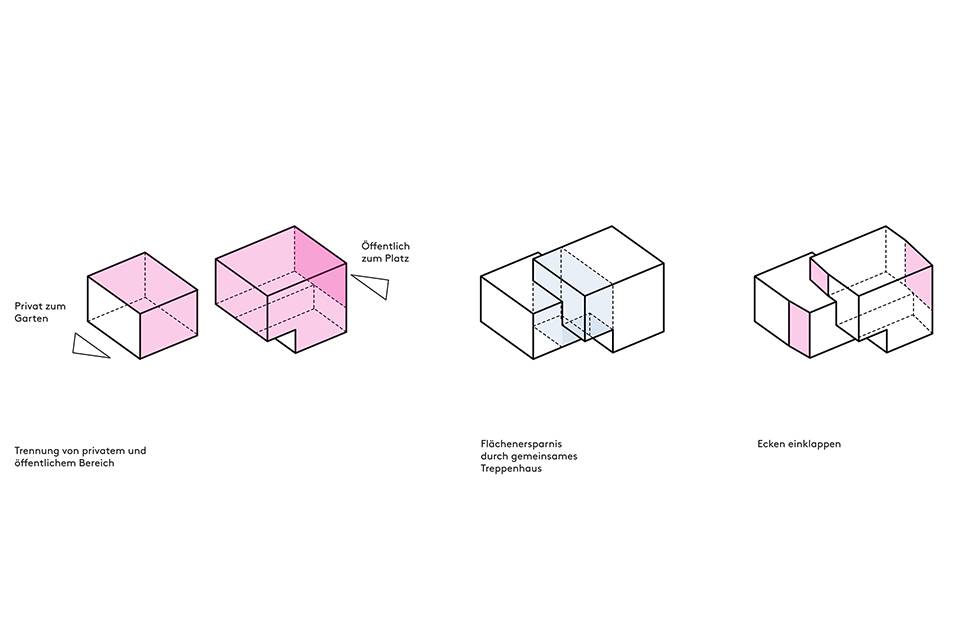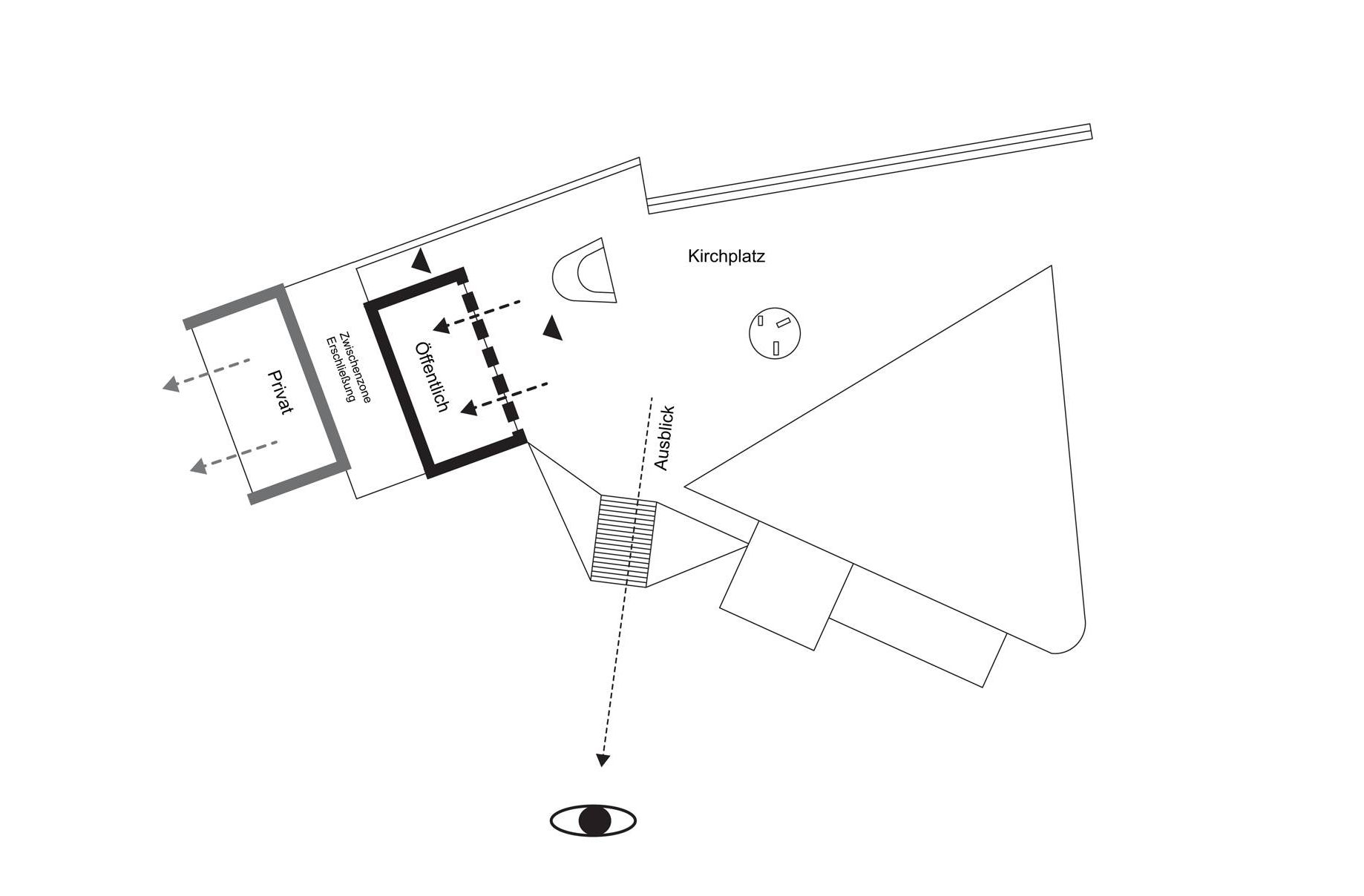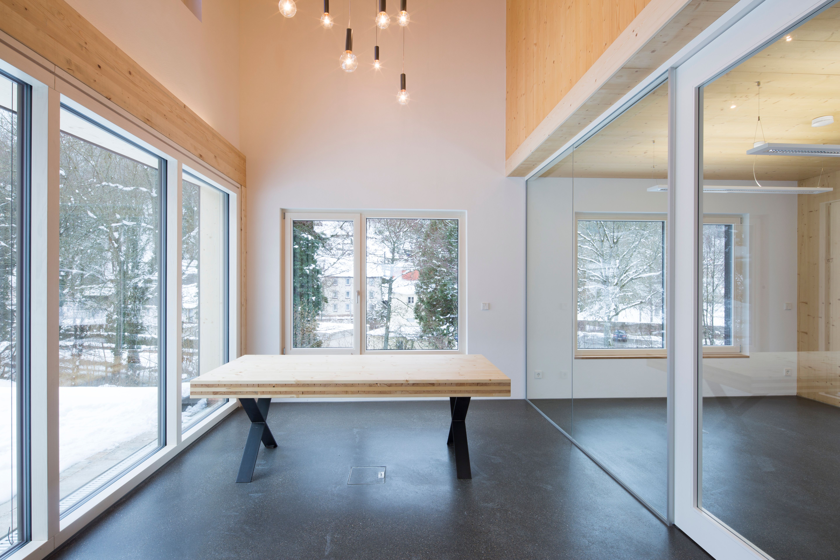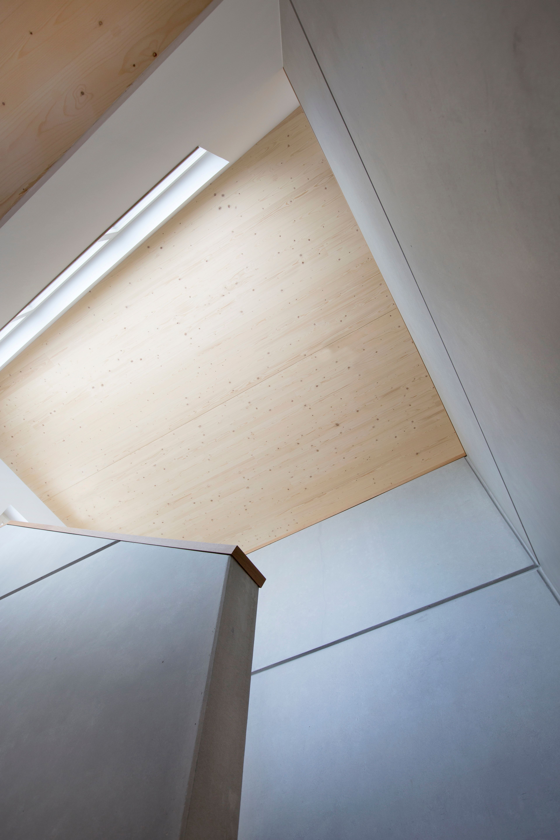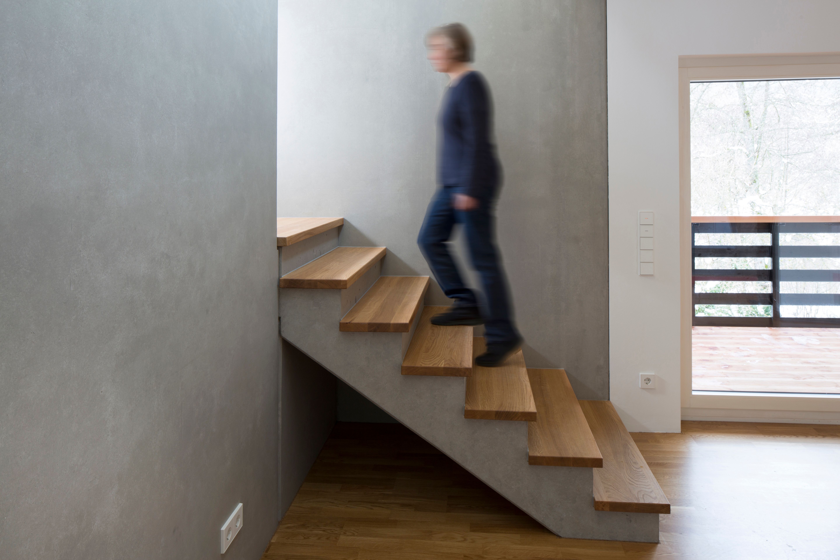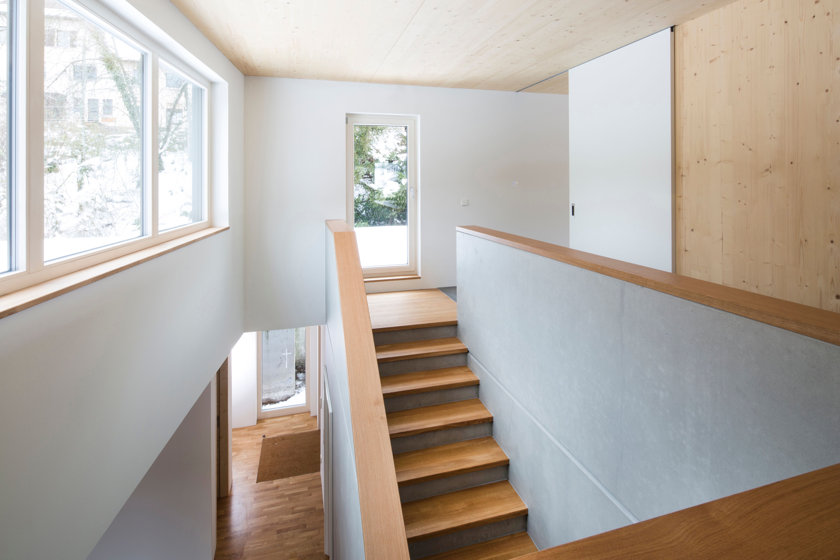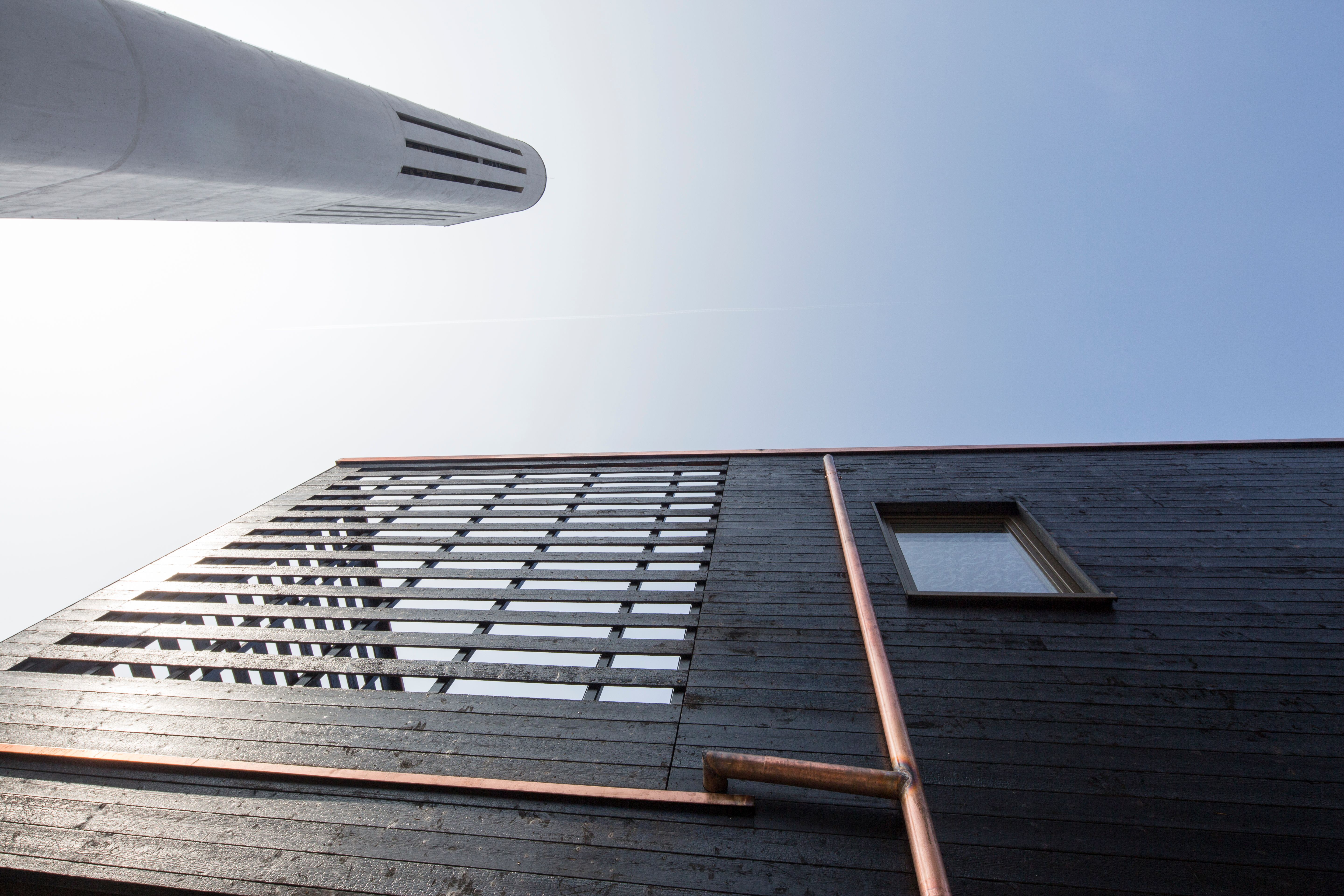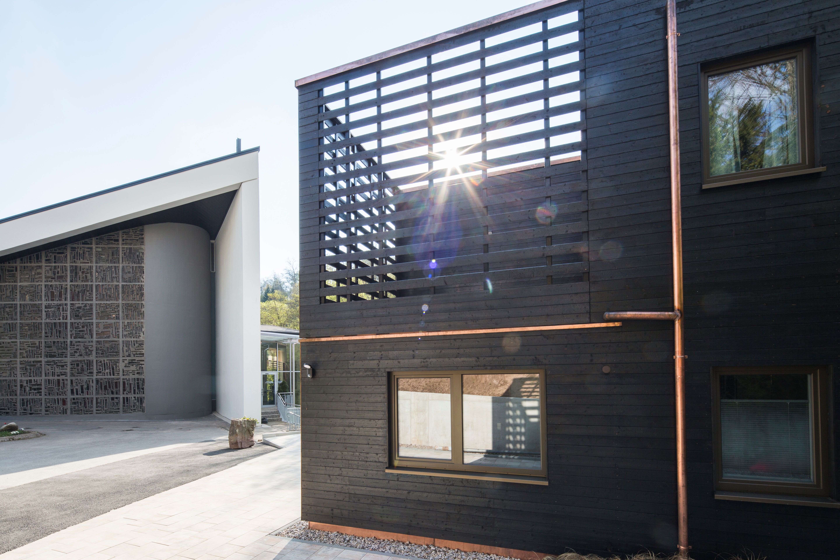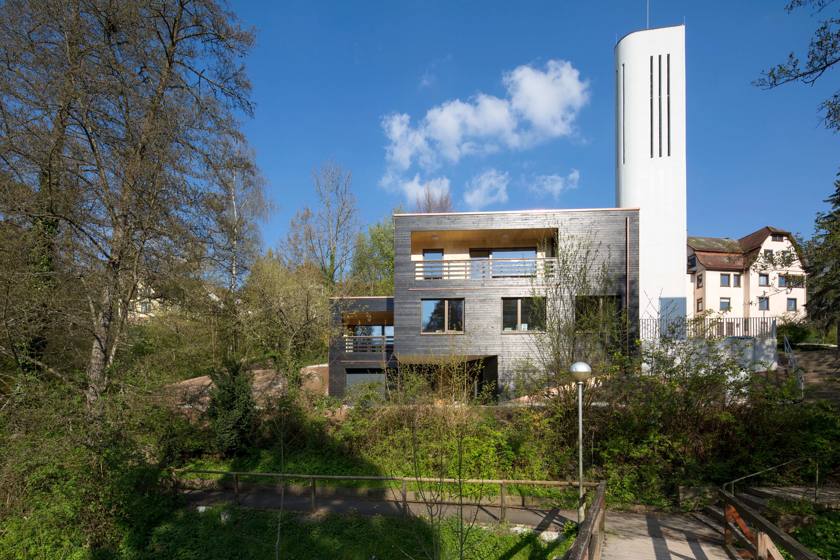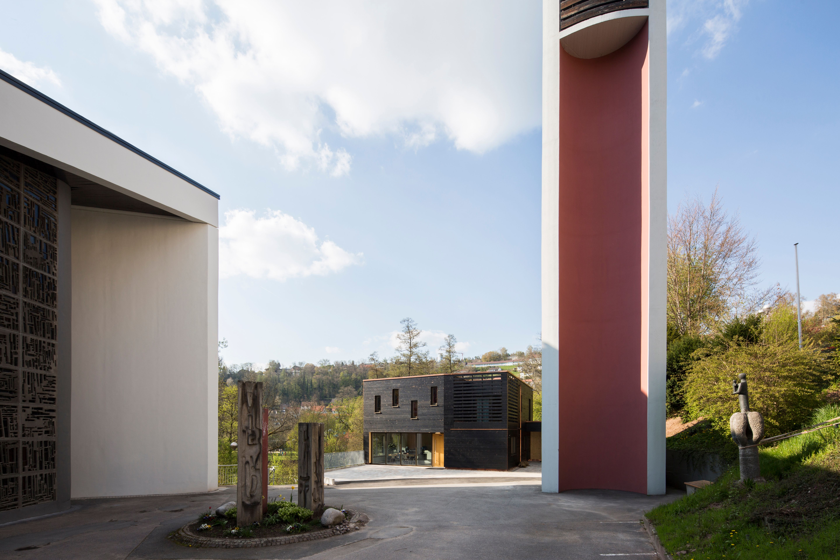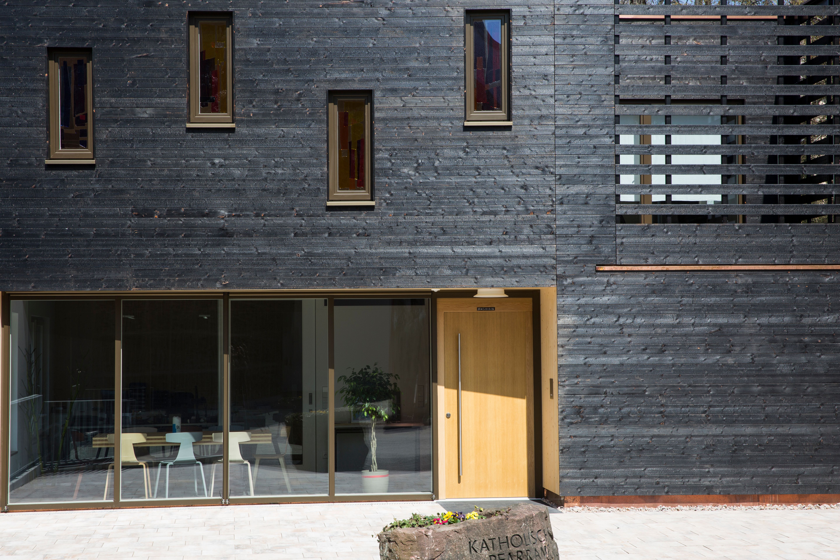
Exemplary construction 2014
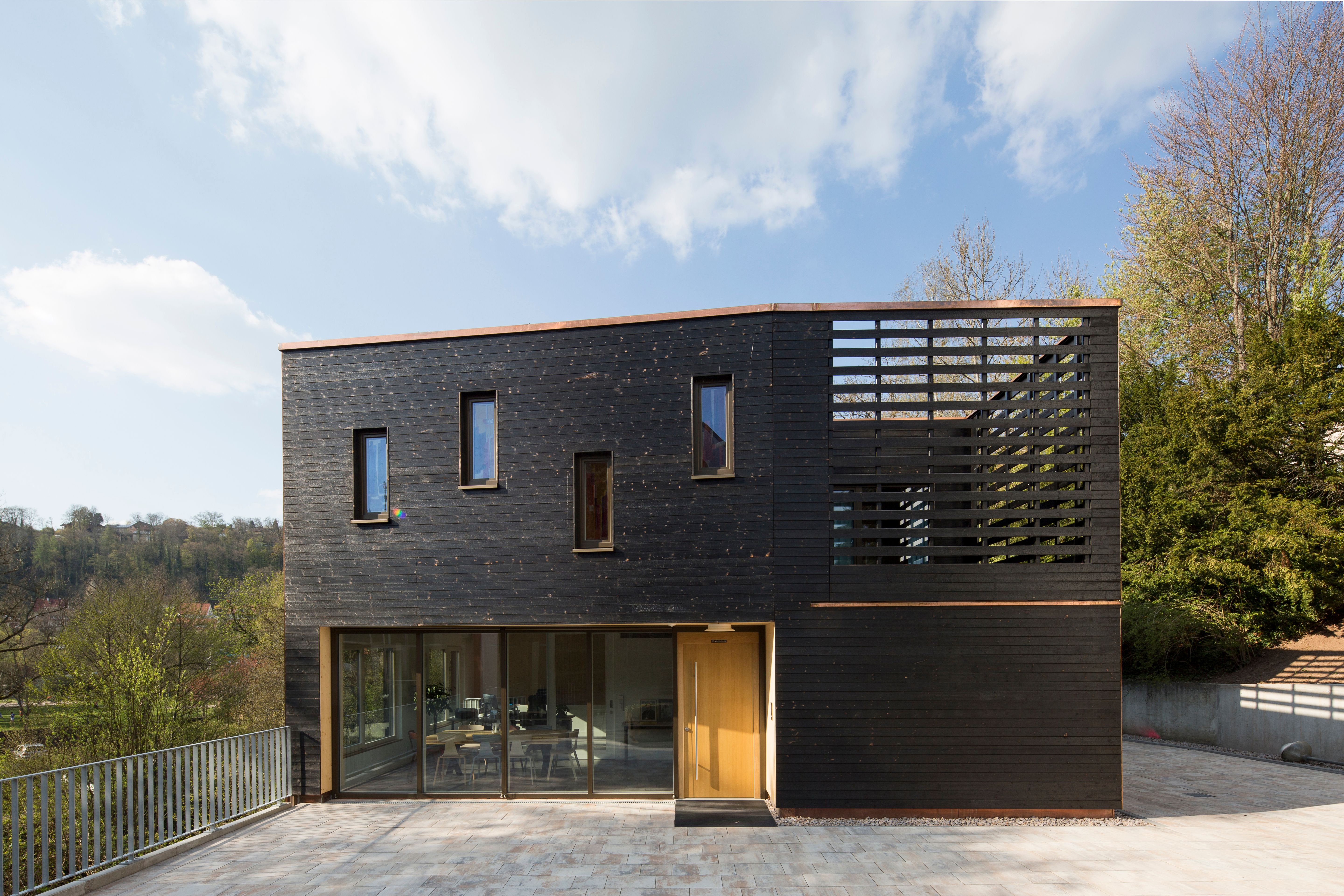
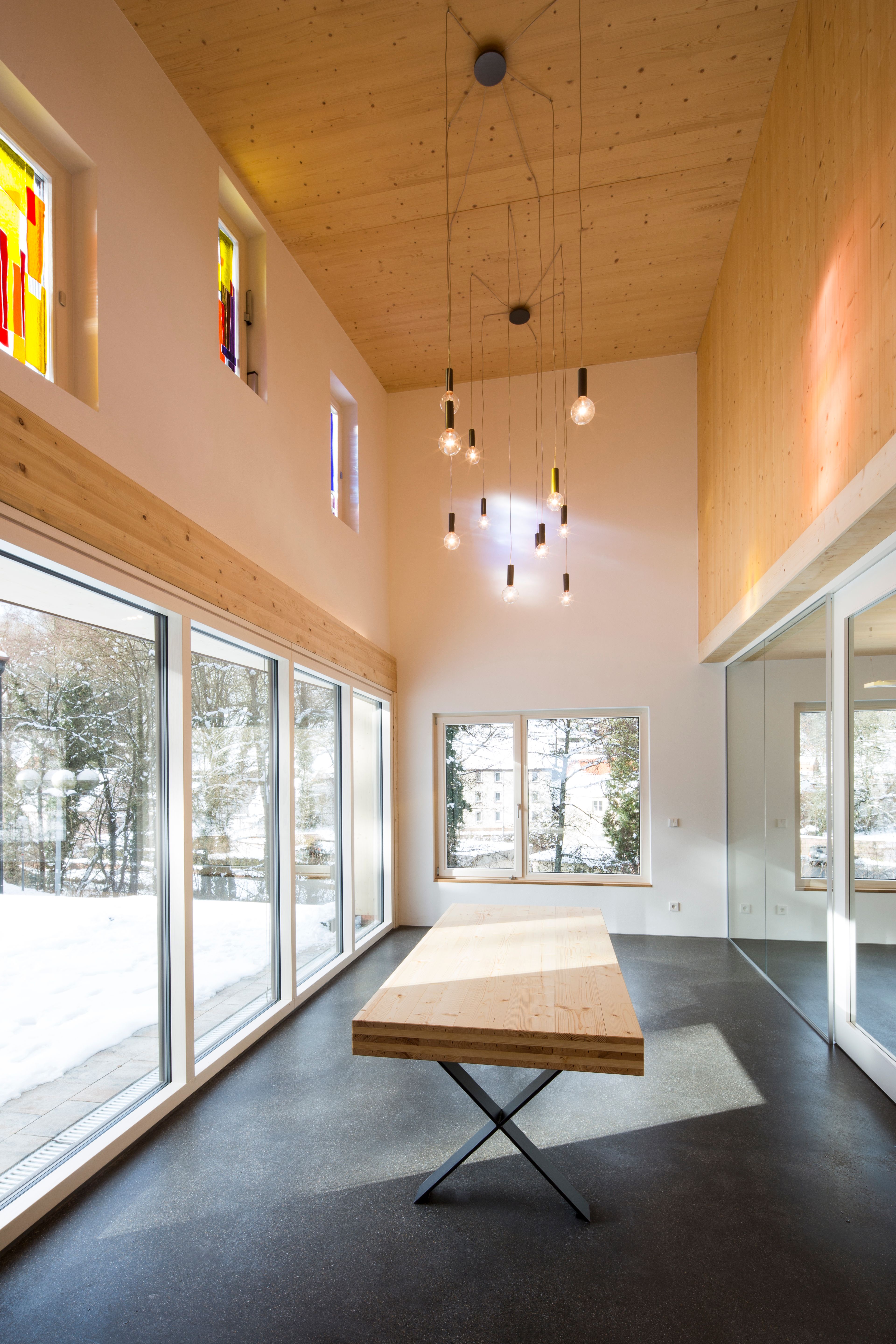
The old building could not be preserved due to its structure and the lack of separation of the required usage units. It was replaced by a new building, which, thanks to its urban planning orientation, fits naturally into the existing site and at the same time gives the church forecourt a frame through its spatial edge. The large glazing of the south facade facing the square on the ground floor of the rectory welcomes the community with a friendly face.
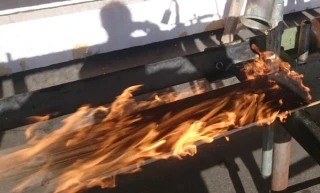
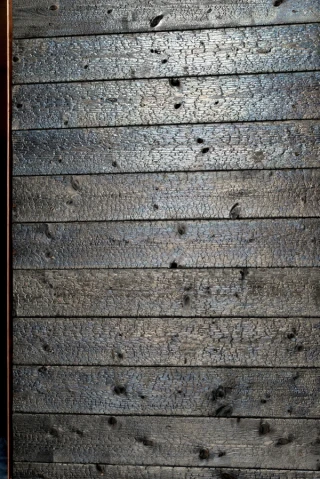
Project Details
- Location
- Altensteig, Germany
- Client
- Katholische Kirche Altensteig
- Typology
- Pfarramt mit Wohnung
- Gross floor area
- 390 m²
- Completion
- 2016
- Service Phases
- 1-9
- Architects
- Partner und Partner Architekten
- Team
- Klaus Günter, Jörg Finkbeiner, Jeroen Meissner
- Landscaping
- JUCA Berlin
- Structural engineering
- Müller+Günter FDS
- Technical building services
- Mr. Morath
- Photos
- Ulrike Klumpp, Klaus Günter
